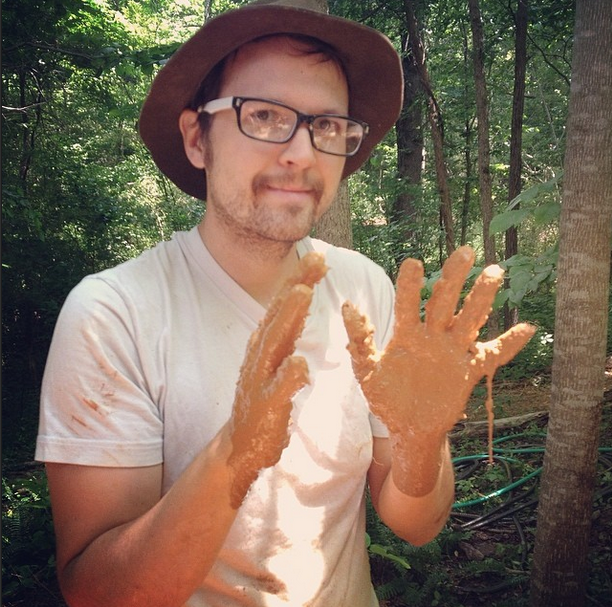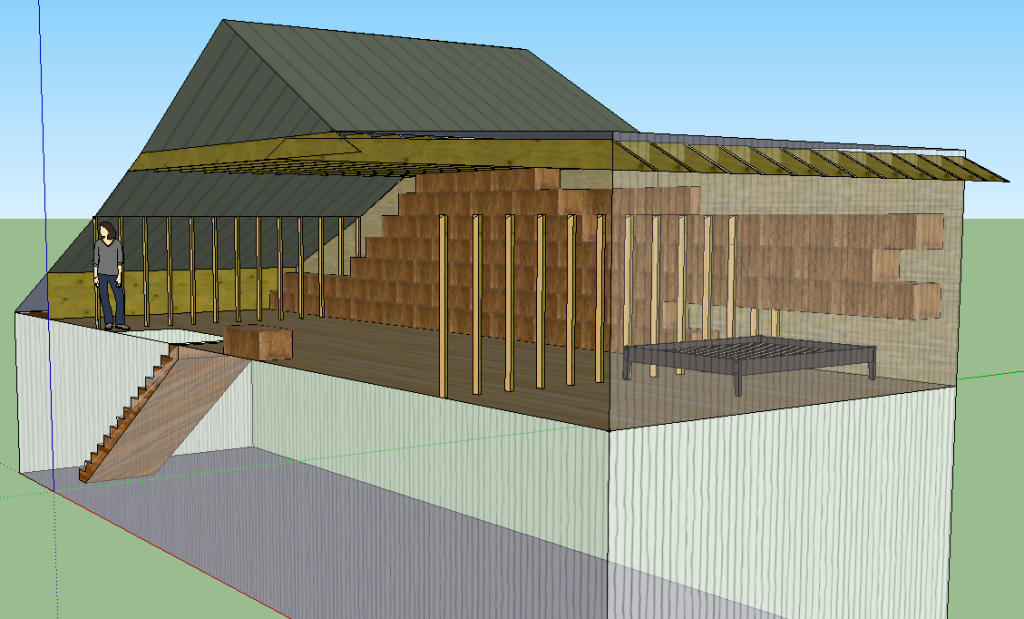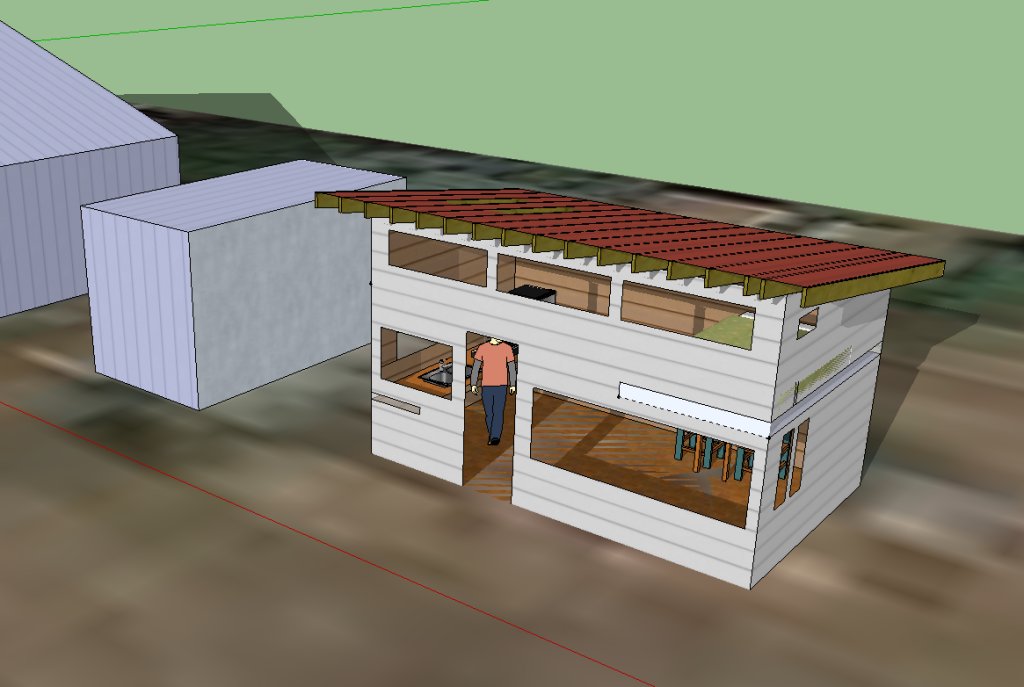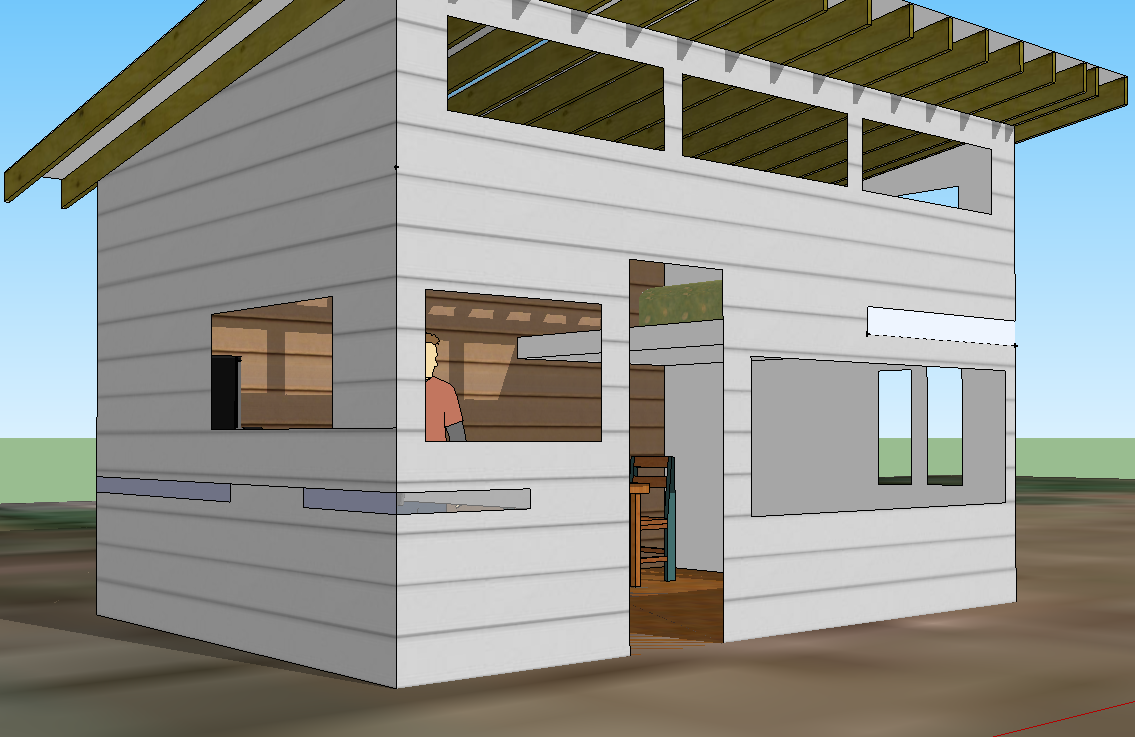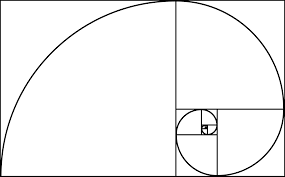House vs Home
For us, there is a difference. A house is a physical structure, a possession, four walls and a roof, etc. A home may have those things, but a home is so much more. There are intangible qualities to a home, the way the light shines into the kitchen on a winter morning, your favorite place to read, the laughs shared by family and friends, the view out he window, the smell of the wind blows at different times of the year. We wanted our house to be an intentional home. One that we would enjoy now and hope that future generations will appreciate.
A question that comes up a lot : Did you build your tiny house on wheels?
To get at that question, we’d like to lay a bit of groundwork. Looking back, the fact that we’re now tinyhome dwellers is somewhat incidental. Our main goals were to save money, pay off debt and simplify.
What do we mean by simplify? We wanted to cut out the middle men in our lives so that we might have a closer connection with the things that matter. For us, good food, a healthy place to live, family, friends, joyful work–those things matter.
Find the shortest, simplest way between the earth, the hands and the mouth. ~Lanza del Vasto
Our first successes in feeling the freedom from simplification came from simplifying our food, by eating closer to the earth. Participating in feeding ourselves by keeping a garden, raising a few hens, fermenting foods, supporting local farmers/growers/food and beverage craftsmen. By making that shift, a lot of joy was felt!
We turned the similar philosophy to our shelter and imagined what that would be like. Could we build it ourselves? Could we use simple materials? Could we make friends with those that know how to do this? Could we share resources? We explored this further in NC, where we did a natural buildign workshop using strawbale, and clay harvested on site. It was incredible and empowering and we shared a really special ten days with people new to building but with similar desires in their hearts. We wanted to participate in the creation of shelter. We wanted to simplify that fundamental need by getting our hands dirty (literally).
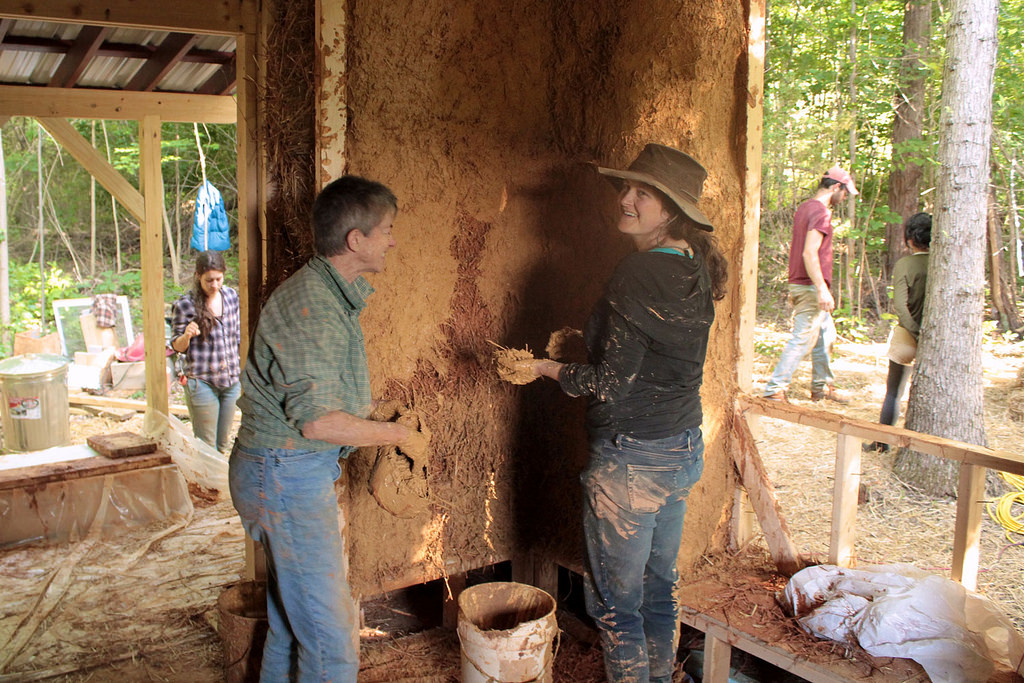 Denise applying a base coat of plaster. |
There is anther aspect of simplicity that is important to us, and that is about balancing level of effort with the impact of effort. In that, we have rented for the last 10 + years, and we always made improvements to make it our own. It may be fresh coats of paint on the wall, or a sweet garden space (or a chicken coop) or smart built-in structures that make the flow of every day living more effortless. We like to live that way, it makes us feel good at the time, but we always had felt some sadness when we left and handed the keys over to a stranger. Would the gardens grow over? Would the additions be neglected? And sometimes, on a glum day—why did we waste our time just to do it all over again?
When we set out to simplify this was knocking around in the back of our heads, and definitely made setting up on family property a no-brainer. Let’s put the effort in now for any number of people that we care about to enjoy after we inevitably move on to something new. Let’s build a little place to call home for a few years, and hopefully one day we’ll visit our nieces and nephews in the space, enjoying some newfound freedom! Let’s build a big garden that the family can eat off of for years to come. Let’s invest in fruit trees and berries. Let’s build our little structure to get lot’s of sunlight in the winter and nice shade in the summer.
So, back to the question about wheels. With all those feelings, putting wheels didn’t make sense to us. We wanted to build roots so that our little home to grow old with property of which its a part. Our structure is more aligned with the “mother-in-law” unit or Accessory-Dwelling Unit (ADU) than it is with notion of a roving house on wheels.
But why are a lot of tiny houses on wheels?
There are two main reasons it seems.
First, it’s a great way to build something on family or friend’s property then move it when you can afford your own property (or wear out your welcome). Second and possibly most importantly, codes and permits (kind of) don’t apply to things on wheels. (though you are restricted to eight feet wide to take your house on the road – which, is a very tight design constraint)
How did we work with codes?
We knew we were building something fixed on family property. So, we started researching ADUs. These usually fall into three catagories : finishing unfinished space (attic, basement, garage, etc.), converting an existing outbuilding (which we considered), or building from scratch (which we did).
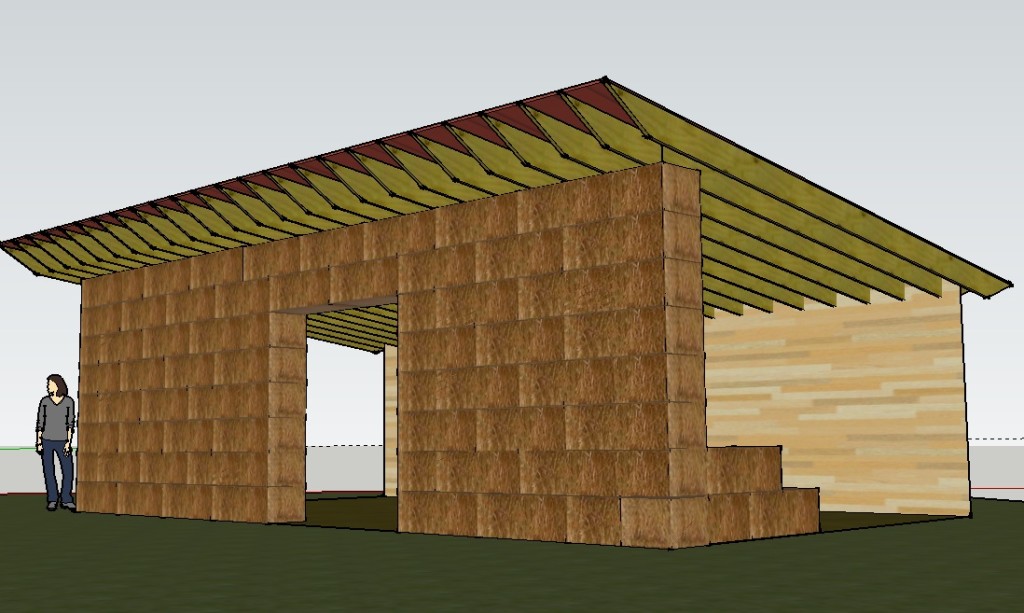
We were pretty set on doing a strawbale structure. But we scrapped this. It was too late in the season to start a water vulnerable project.
During our research into county code, we learned that in our area, structures less than 200 sq ft could be built without a permit. The main other restriction in that code was that our structure couldn’t be more than twelve feet above the ground. That’s where we started.
Next Time : We’ll answer, why 183 sqft?
Hint :
